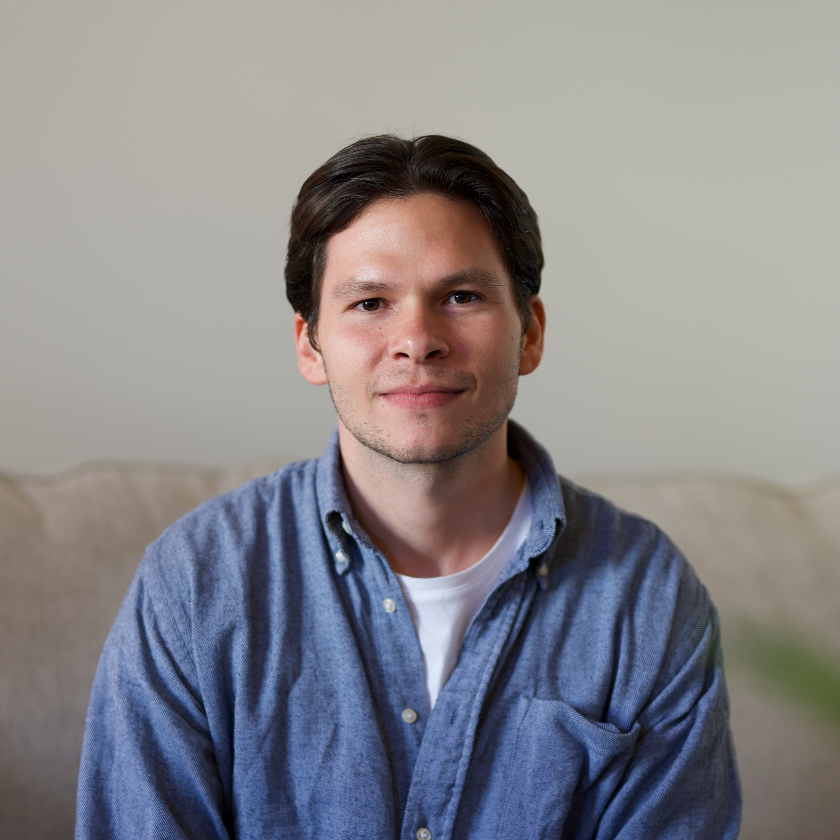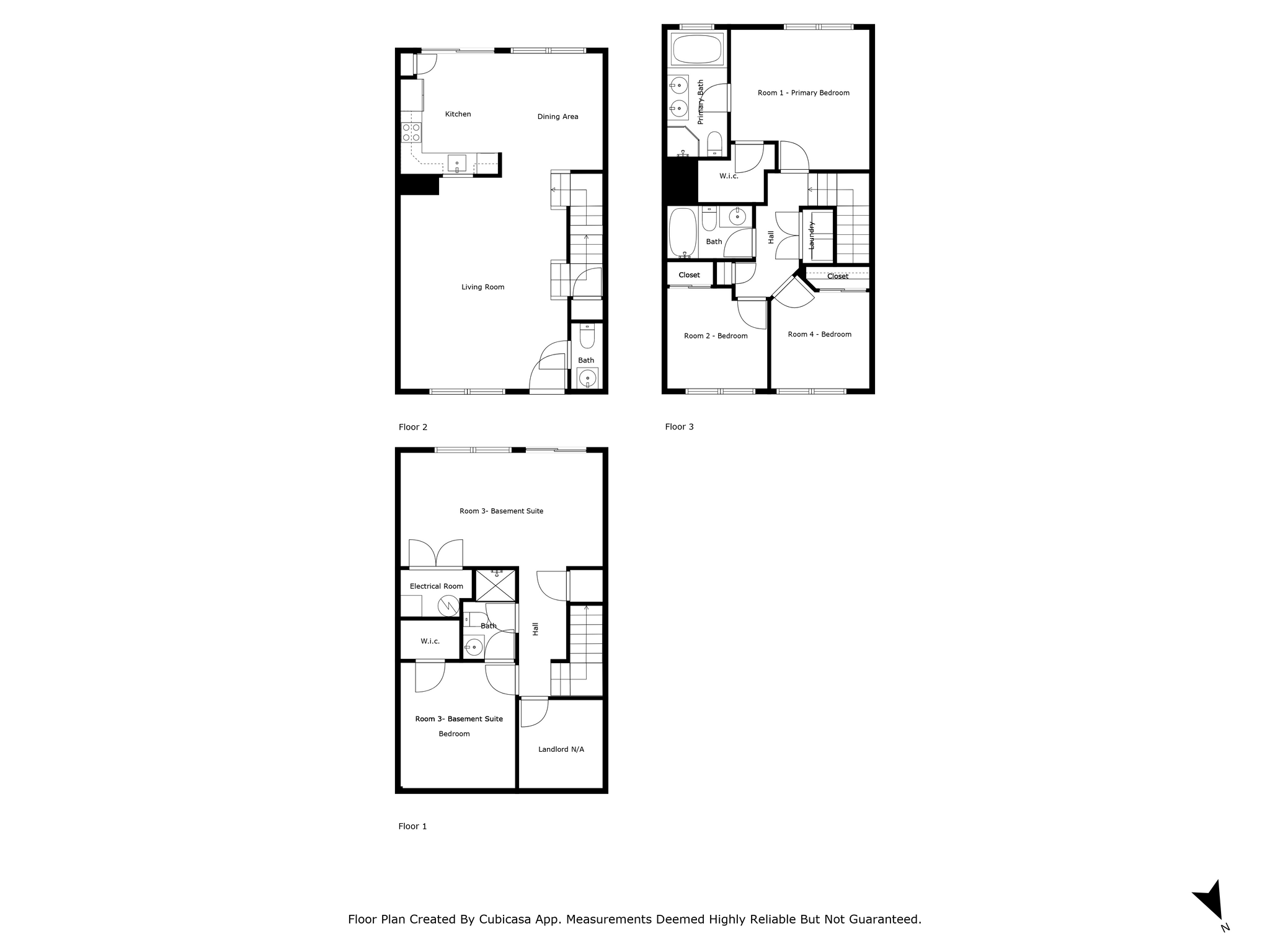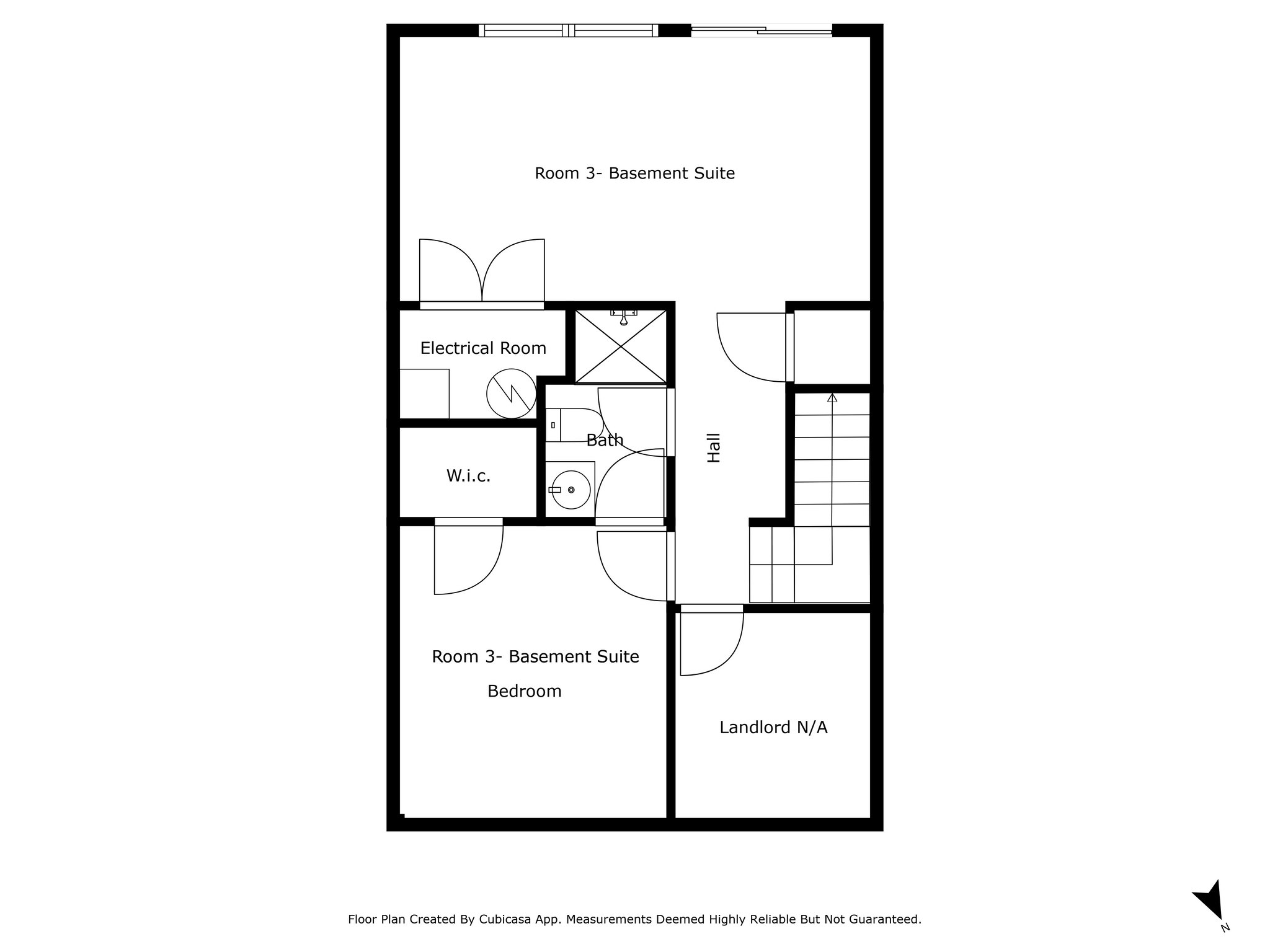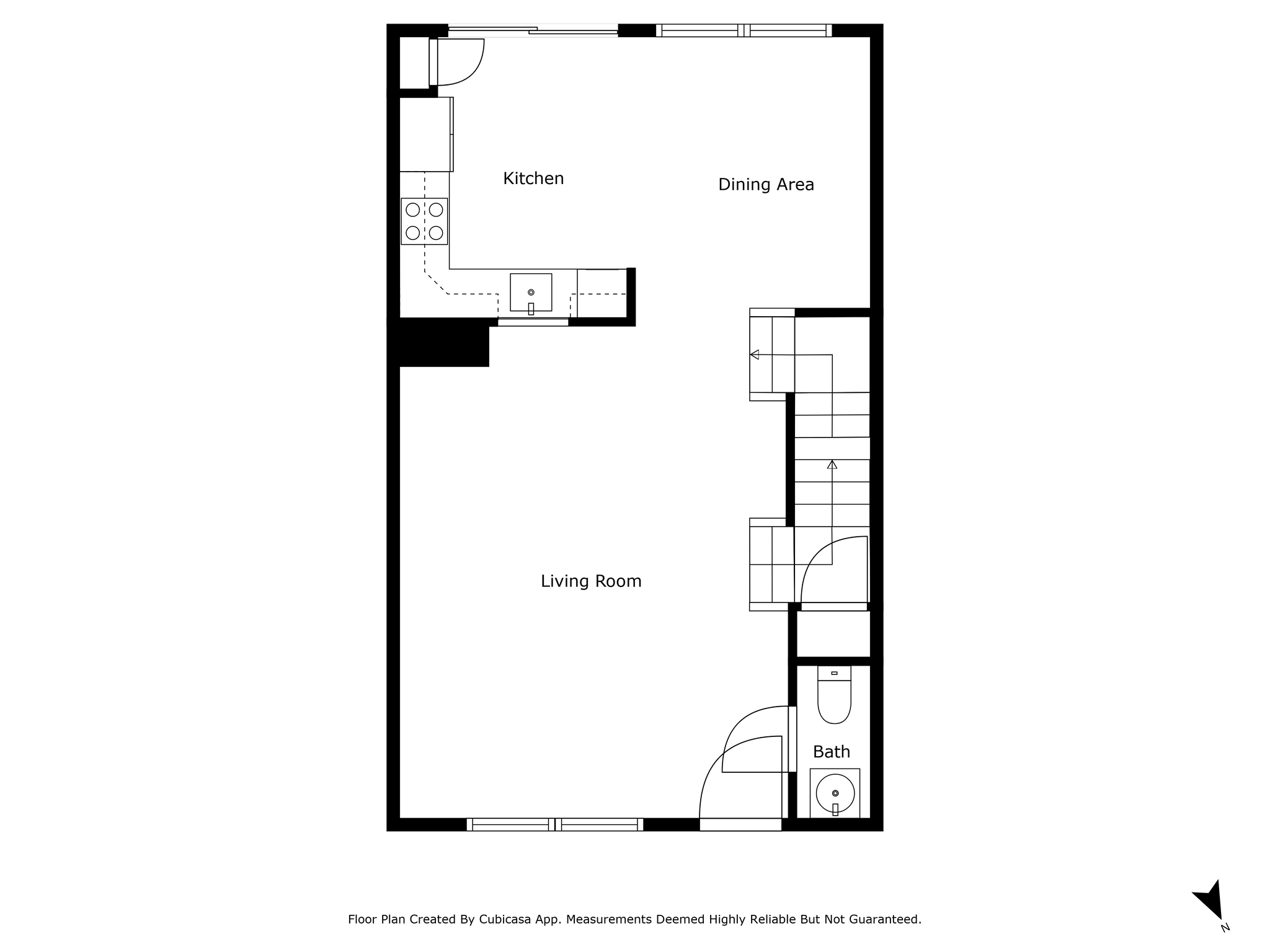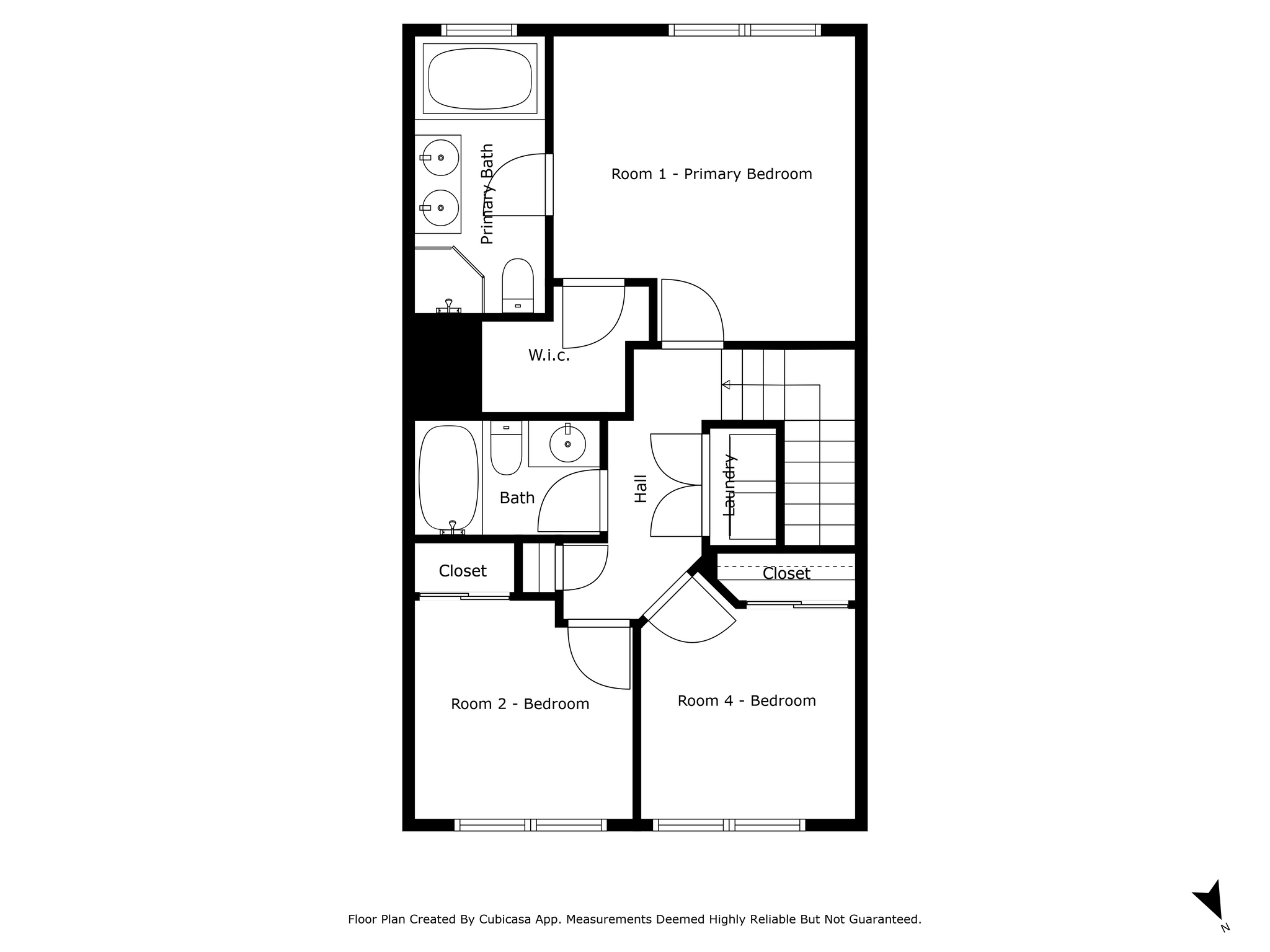Normandy Court , Virginia 22408
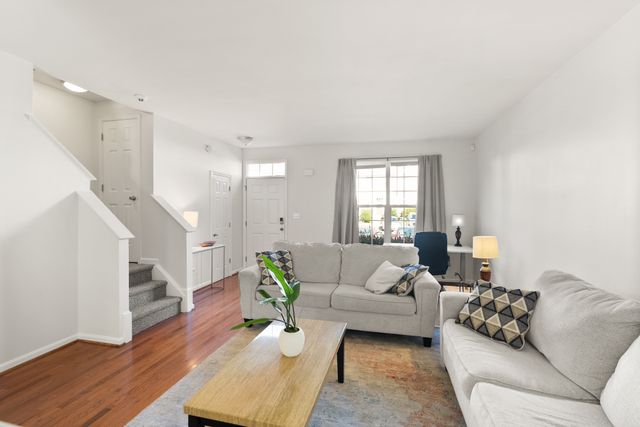
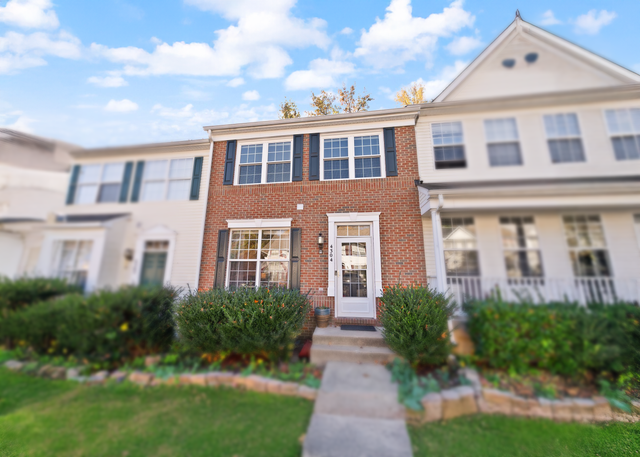
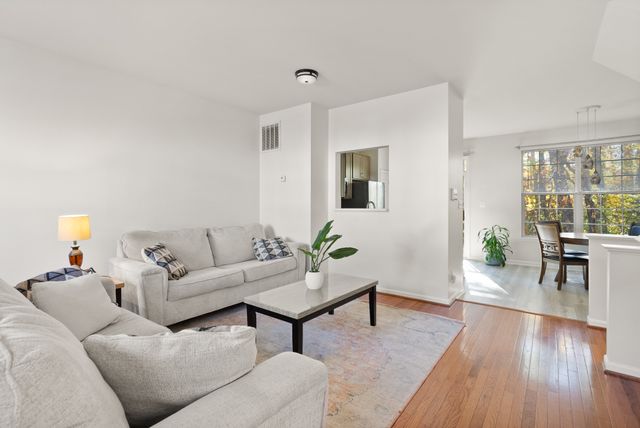
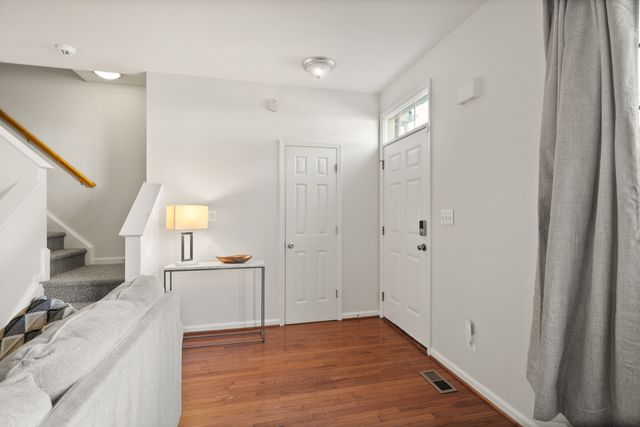
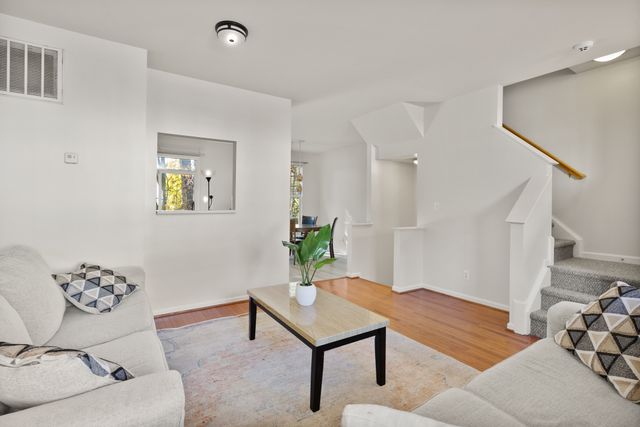
 37
All photos
37
All photos
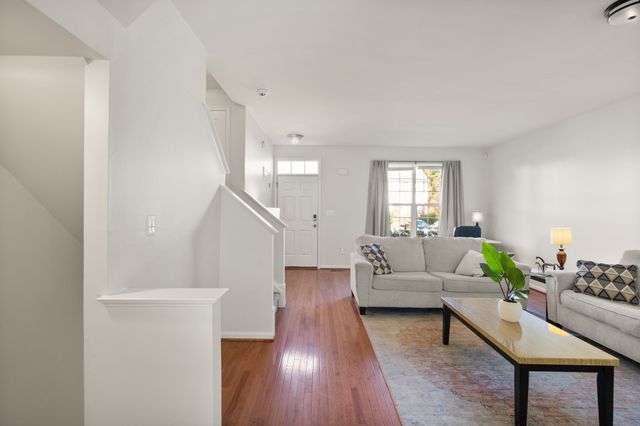
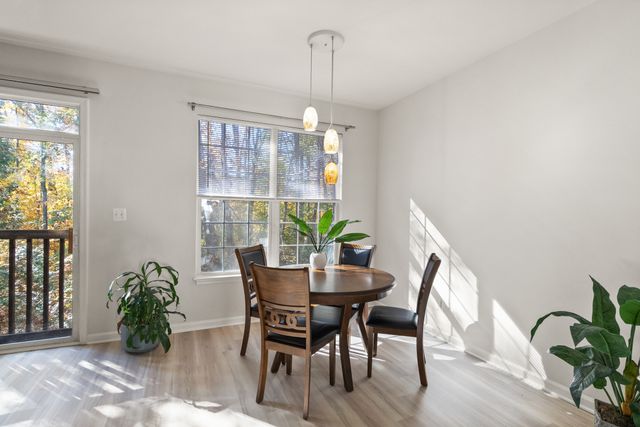
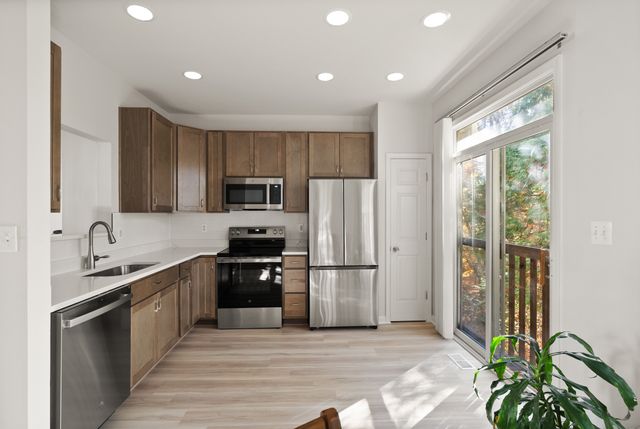
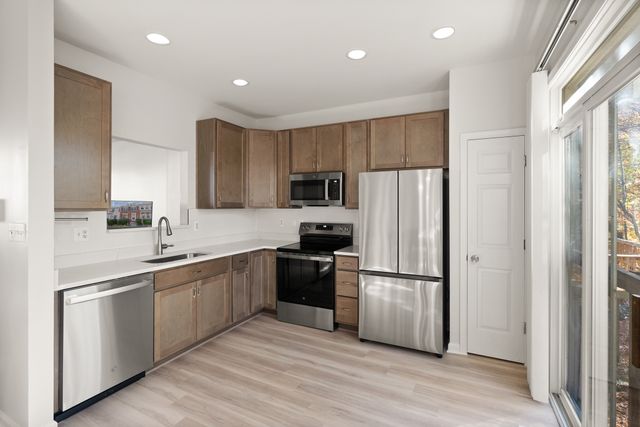
Overview
🏡 About the Home
Nestled in a quiet and friendly neighborhood with plenty of parking
Just a 2-minute walk to the F3 bus stop on Lafayette Blvd
Only a 10-minute drive to downtown Fredericksburg, the University of Mary Washington and I-95
Convenient access to grocery stores, restaurants, and scenic walking paths by the house for outdoor enjoyment
________________________________________________________________________________________________
🏠 Home Features:
Size: Spacious 4-bedroom, 3.5-bathroom townhouse
Modern Upgrades: Recently remodeled with new floors, fresh paint, and high-quality stainless steel appliances
Main Level: Open floor plan featuring a newly updated kitchen, a cozy living area, and a designated workspace,
perfect for remote work or study
Private Backyard: A peaceful, tree-lined retreat offering added privacy
Laundry: Conveniently located on the top level for easy access
________________________________________________________________________________________________
💼 Available Rooms:
Room 1 - Primary Bedroom:
Features: Walk-in closet and private en-suite bathroom with tub, double sinks, shower and high ceilings
Beautiful view of the private, tree-lined backyard for a serene atmosphere
Location: Upper level, providing added peace and privacy
________________________________________________________________________________________________
Room 2 - Guest Bedroom $800:
Natural Light: Bright and airy with plenty of natural light
Amenities: Closet space and shared bathroom with one other roommate
Space: Fits a bed and a desk comfortably for a cozy yet functional layout
Location: Upper level
________________________________________________________________________________________________
Room 3 - Basement Suite:
Privacy: Private bedroom, bathroom, closet, and separate living space
Additional Space: Storage area and direct backyard access for added convenience
Location: Lower level, ideal for those valuing privacy and more space.
***Each room is spacious enough to accommodate a desk, making it ideal for those who work or study from home.
________________________________________________________________________________________________
💡 Utilities & Expenses:
Utilities: Shared equally among tenants, averaging about $100 per person per month. This covers gas, water/sewer,
electricity, internet, garbage, and ADT security. This is included in the Total Monthly Rent!
Security Deposit: Equal to one month’s rent, required to secure the room
Move-In: First month’s rent is due at move-in
________________________________________________________________________________________________
🔒 Security Features:
Comprehensive ADT Security System including front and rear cameras for complete coverage and peace of mind
________________________________________________________________________________________________
👤 Tenant Requirements:
Occupancy: Single occupancy per room
Lifestyle: Non-smokers only, no pets allowed
Expectations: Clean, tidy, and responsible tenants who respect shared spaces
________________________________________________________________________________________________
👋 About Me:
I'm a young professional who primarily works from home.
I enjoy the outdoors and fitness, and I aim to maintain a peaceful, respectful, and friendly environment in the home.
________________________________________________________________________________________________
📲 Interested?
If you think this could be your next home, feel free to reach out! I’d love to hear from you—
👇 Fill out the form below with…
▫️Your full name
▫️A way to connect (Facebook, Instagram, or LinkedIn)
▫️A little about you: your age, what you do for work, and some hobbies or interests
Looking forward to connecting and hopefully welcoming you to the space! 🏡
| Property Type | Town house |
Features
Video
Floor plans
Contact
Listing presented by